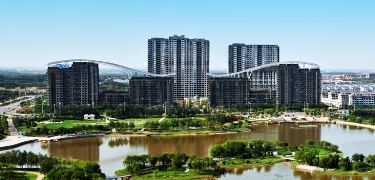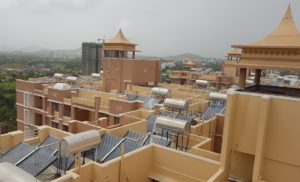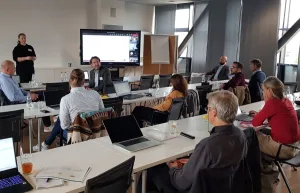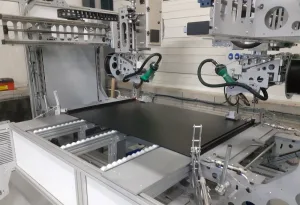

China: Utopia Garden Sets New Standard for Architectural Integration
 The solar installations above the apartment blocks of the “Utopia Garden” Project in the Chinese city of Dezhou attract attention even from a distance. The 504 vacuum tube collectors have been placed horizontally in a massive metal casing that has the form of a wave and covers the entire roof of the building. The solar fields with a gross collector area of around 1,400 m² consist of pressurised heat-pipe vacuum tubes, which harness the sun on the roof and feed it into a central heating and cooling system that runs through the entire building complex.
The solar installations above the apartment blocks of the “Utopia Garden” Project in the Chinese city of Dezhou attract attention even from a distance. The 504 vacuum tube collectors have been placed horizontally in a massive metal casing that has the form of a wave and covers the entire roof of the building. The solar fields with a gross collector area of around 1,400 m² consist of pressurised heat-pipe vacuum tubes, which harness the sun on the roof and feed it into a central heating and cooling system that runs through the entire building complex.
Photo: Himin Solar
The design and construction of the eco-friendly houses, as well as the marketing of the flats is completely in the hands of Himin Solar Energy Realty, a subsidiary of the Himin Solar Group. The company has already sold out four blocks with a total of 298 flats at the water front of an artificial lake and the new owners started to move in at the end of 2011. Two more blocks are now under construction. All these six blocks are seen on the photo above.
“Seeing what modern living standards will be like in the future persuades people to buy the 300 to 600 m² big flats,” explains Chen Ping from the Brand Management Department of Himin Solar, one of the largest solar water heater manufacturers in China. “The price of the flats is around 12,000 Chinese Renminbis per square metre of living space (1,460 EUR/m²), which is around 50 % more than for comparable flats. Advanced renewable energy technology and intelligent home technologies make the difference.” Still, flat owners save up to 75 % of annual energy costs in their new accommodations.
In summer, the solar field above the roof powers the absorption chillers for the flats’ air-conditioning. Any excess solar heat is stored in a seasonal storage area below the building complex. The size of the storage area – which includes 1,800 bore holes – has been chosen large enough to also supply the entire Utopia Garden Project, which is said to include, all in all, 10 blocks of flats with 5,025 m² of collector area and pressure-less tanks with a total of 145 m³.
Electric compression chillers, as well as gas absorption chillers, have been installed to serve as backup systems when the solar heat does not reach a high enough temperature to run the solar chillers. The space heating demand in winter is primarily covered by the seasonal storage’s ground source heat pumps. If they do not prove sufficient, the buildings will get the rest of their energy from the district heating system.
 Solar façade integration at Utopia Garden Project: The domestic hot water tanks have been mounted to the outside of the balconies (left in the picture) behind a wall with horizontal vacuum tubes. The tubes have been placed on top of each other through all 20 floors of the building.
Solar façade integration at Utopia Garden Project: The domestic hot water tanks have been mounted to the outside of the balconies (left in the picture) behind a wall with horizontal vacuum tubes. The tubes have been placed on top of each other through all 20 floors of the building.
Photo: Bärbel Epp
Each flat also includes a vacuum tube collector, which has been integrated into the façade, and a 300 litre tank, which has been mounted to the balcony and supplies a family with hot water. These solar systems represent a totally new way of using residential solar hot water in China. They are pressurised, indirect systems that include u-pipe collectors and a closed loop solar circuit filled with glycol. Whenever the façade collector does not reach the required 60 °C, an electrical element will take over the heating process. In these buildings, preparing the flat’s solar hot water is being kept separate from the central heating and cooling system.
More information:
http://www.himin.com/
http://www.cnweilaicheng.com/2qi/main.html (in Chinese)


